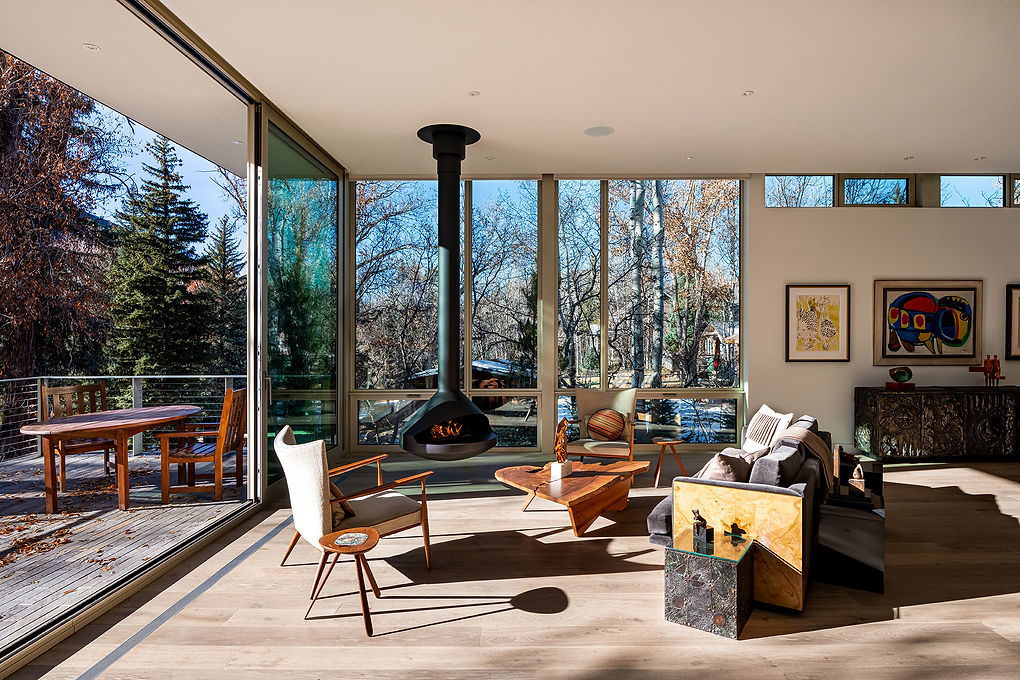Expanding Horizons: Delivering Architectural Excellence from Phoenix to Colorado
Founded in 2001, 180 Degrees Design + Build was born from a desire to deliver the highest standard of design and construction services to our clients. As a design-build firm, we are composed of licensed architects and architecturally trained professionals, holding both residential and commercial construction licenses in Arizona. This unique combination allows us to offer a seamless integration of architecture and construction, providing insights and expertise that single-discipline firms may not.
With a solid foundation in Phoenix, Arizona, and the addition of a new office in Colorado, our firm continues to expand its reach in providing comprehensive architectural design services. Our presence in these key locations allows us to better serve a diverse range of clients, offering tailored design solutions that align with the unique needs of each project. Whether in urban or rural settings, we are committed to enhancing the built environment through thoughtful, innovative design.
The expansion into Colorado is a natural progression of our firm's growth and dedication to delivering high-quality design services. While our Colorado office focuses exclusively on architectural design, this new location strengthens our ability to collaborate with clients and partners in the region. By being on the ground in multiple locations, we can engage more deeply with local communities, understanding their specific design challenges and opportunities.
In Arizona, whether we’re offering architectural services, construction services, or acting as a cohesive design-build team, our comprehensive experience enables us to guide our clients through every stage of the process. In 2022, we were honored to receive the AIA Arizona Firm of the Year Award, and in 2016 and 2008, we were recognized as the Arizona AIA Contractor of the Year. These accolades reflect our dedication to excellence and the application of our four guiding pillars across all phases of our projects.
As architects, we aim to realize our clients' visions by identifying the architectural challenges and crafting a holistic, creative design solution. With expertise in both design and construction, we ensure that our solutions meet high aesthetic standards while addressing sustainability, constructability, and budgetary goals. Our headquarters in Phoenix remains at the core of our operations, driving our firm’s vision and standards of excellence. We are positioned to lead projects from concept through construction documents, ensuring that every detail aligns with our clients' goals.
Our Approach
At 180 Degrees Design + Build, our approach to architecture is deeply rooted in uncovering the unique programmatic factors of each project, ensuring a design that is not only responsive but also tailored to our clients' distinct goals and personalities. We believe that every successful project begins with the collaborative relationship we establish with our clients, which we call “the Journey.”
This journey starts with defining the architectural problem and formulating a creative, holistic design response that prioritizes high-level aesthetics while addressing environmental, sustainability, and budgetary considerations. We begin by conducting a thorough site analysis, documenting key features such as topography, view corridors, and solar angles, to inform an integrated and sustainably responsive design.
Following the site analysis, we engage in a detailed program analysis to align function, size, budget, and aesthetic direction with the client’s vision. Our dual role as both architects and builders uniquely equips us to integrate practical construction knowledge into the design phase, allowing us to anticipate costs early in the process. This minimizes the need for value engineering or redesigns, ensuring that the original design vision remains intact throughout the entire project. By streamlining the design and construction processes, we eliminate communication gaps and ensure a seamless transition from concept to completion. This approach not only results in a more cohesive final product but also fosters a lasting relationship with our clients as we remain their trusted partner throughout the journey.

