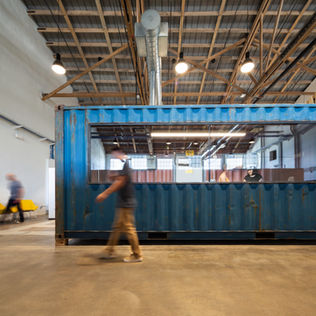91°
Commercial
Build
Warehouse District | WebPT
Before moving into their new home, WebPT was operating in 29,000sf produce warehouse, working with a patchwork of do-it-yourself temporary walls, maxed-out electrical panels and desks crammed into every last bit of available space.
When given the opportunity to move into what was once the Tortilla Factory, an adjacent 6,600sf pre-fabricated warehouse building, it was a no-brainer.
The Adaptive Reuse of the existing structure is emblematic of the surrounding warehouse district’s pioneering roots.
Attention was given to preserving the internal structural elements like the structural walls, beams, trusses, concrete floors and windows. These elements were stripped back to their original state, leaving them exposed to show their true character.
New interventions into the shell were built to precision and a high level of craftsmanship that balances the rough and textured existing elements.
Location
Size
Architect
Contractor
Photos




























